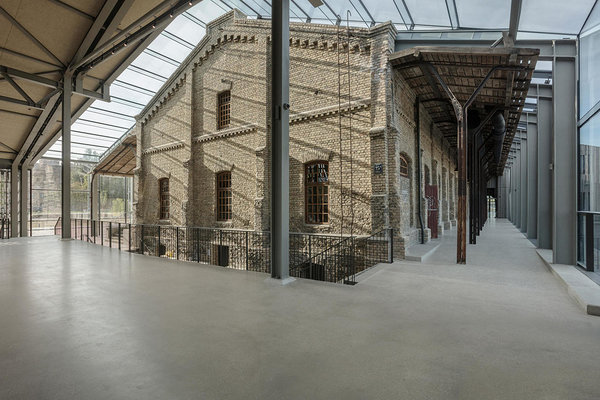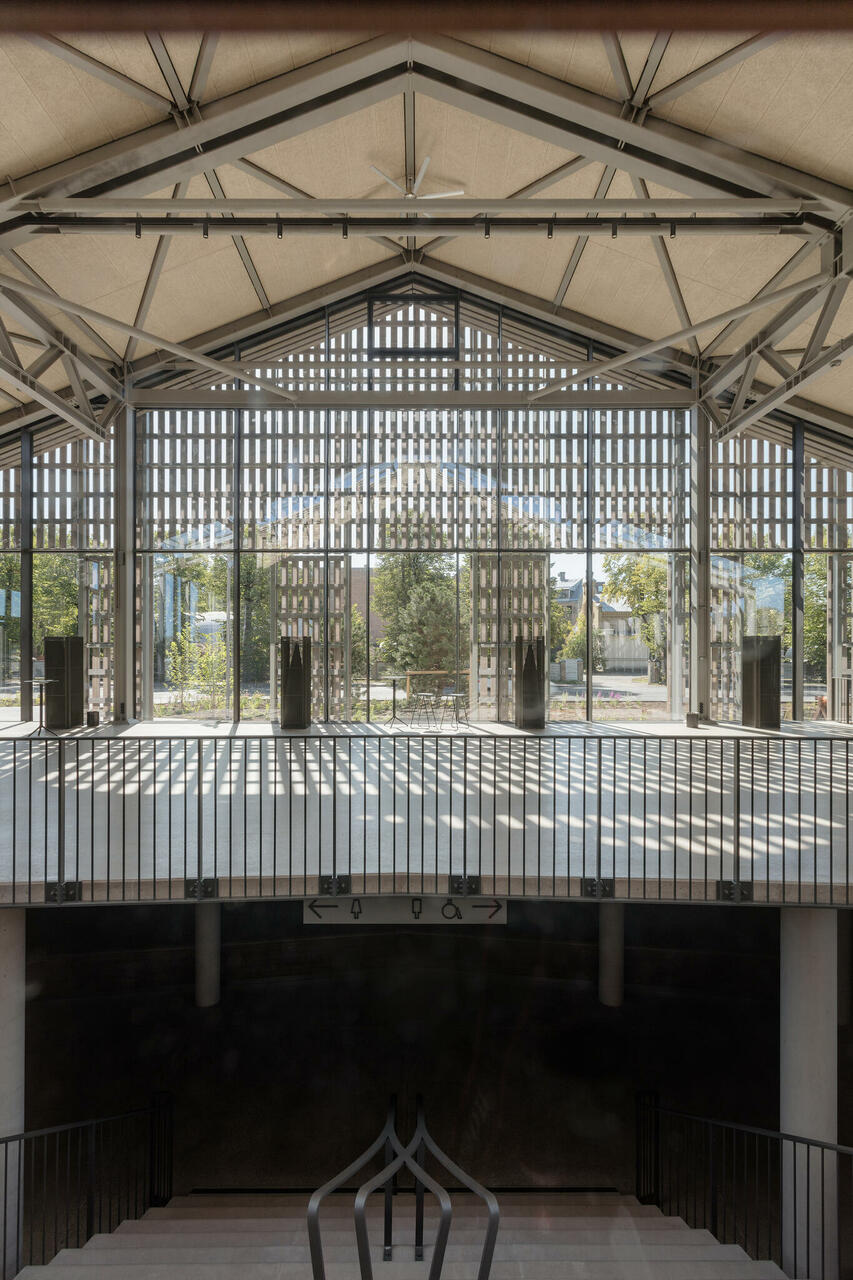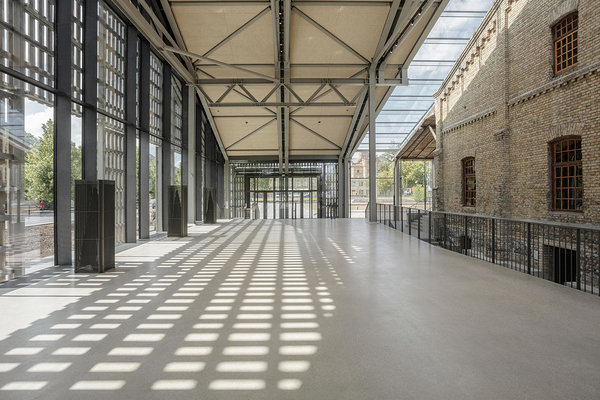Photo: Reinis Hofmanis
Hanzas perons - place where culture meets history and novelties
On the 17th of August, 2019, a new event hall Hanzas Perons opened its doors at the former Riga Cargo station, located on 16A Hanzas Street, redesigned by the architects of Sudraba Arhitektūra (Silver Architecture) as an art and culture center, now open and hosting various public and corporate events for the 6 first months.
Renovated bricks of the old warehouse, the wooden constructions of the historical roof and other architectural elements create the Hanzas Perons interior as fascinating stage design for various formats of cultural and entertainment events.
The renovated building can be very proud of materials manufactured and mounted in Latvia. During the reconstruction, by applying manual work and historical building techniques, brick walls, wooden roof and the original sheds for curved rails were renovated. New materials were used ‘to clothe’ the historical building with aluminium and steel constructions, and for new steel frames to support the historical roof and hold the sound and light equipment.
The main conceptual solution of the project was to leave the historical building absolutely empty, acquiring 1230m² for the event hall, which could be divided in 3 spaces using acoustic walls. Therefore, new outbuildings were constructed on the South end and on the East side. The new building on the South end houses a lobby on the 1st floor, cloakrooms for visitors and sanitary facilities on the basement floor. The new East building houses service rooms on the basement floor, the restaurant’s kitchen and storage rooms on the 1st floor, changing rooms for performers and the main office on the 2nd floor. For the ceilings of the new constructions, we successfully used CEWOOD wood wool acoustic panels made in Latvia. They improve the acoustic output in the South lobby, the changing rooms for performers and in the main office. The natural painted CEWOOD panels look very good in the colour palette of historical bricks, wood, rails, new concrete, glass, metal parts. We are proud of the edge solutions for the CEWOOD acoustic panels in the ceiling coating of the East construction, which matches with the masonry joints of the FIBO walls. Moreover, CEWOOD panels fitted well in the ceiling of the South lobby: they were flexible to rotation alongside the new metal constructions.In Riga, a city full of historical buildings, redesigning of old buildings for new applications is a sustainable solution and corresponds to Riga’s uniqueness as a UNESCO world heritage site. Here, as regards sustainability and ecological footprint, it is very important to use local materials and resources.
Project facts:
CEWOOD products: Acoustic panels
Wood wool: 1.5 mm
Panel thickness: 25 mm
Panel dimensions: 2400 x 600 mm
Colour: Natural painted
Profile: P11
Product amount:1100 m2



